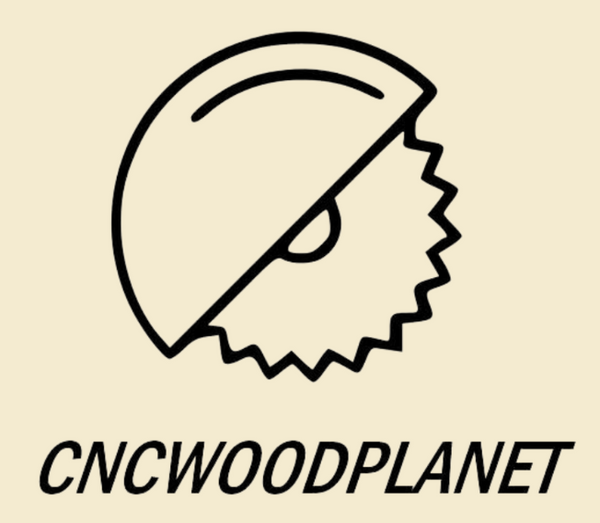cncwoodplanet
Individual, remote "FreeCAD" 3D drawing training for a closed group
Individual, remote "FreeCAD" 3D drawing training for a closed group
Couldn't load pickup availability
The duration of one lesson is 1 hour. 30 min. Training course 8 lessons (16 credit hours).
Lessons are organized at a time convenient for you, mutually agreed upon via ZOOM.
This service is intended for companies or closed groups, collectives. Training in a closed group will allow you to share knowledge with colleagues, learn by solving common problems collectively.
Training program:
1. Introduction, acquaintance with the coordinate system, management of drawings in three-dimensional space, formation of typical 3D bodies:
- Familiarity with the FreeCAD environment, basic functions, parameter settings and program management features;
- Acquaintance with the main tools of Part desktop 3D drawing;
- Principles of drawing elementary 3D figures.
2. Basics of drawing and editing 3D bodies:
- Principles of drawing 3D projections using Part desktop tools.;
- Familiarity with the environment and tools of one of the most important desktops, Part Design, Sketch;
- We will draw elementary 2D shapes.
3. Drawing 3D bodies using the displacement function:
- Familiarity with Part Design desktop tools: point, line, polyline, polygon, rectangle, arc, circle, ellipse, scissors, dimensions, snap, align, transform, mirror image, 2D shift ...;
- Drawing 2D projections.
4 . Creating 3D bodies by drawing 2D sketches in different planes:
- Using Part Design's Sketch workbenches to create 3D shapes from 2D sketches in different planes.
5. Drawing 3D bodies using the addition and subtraction functions of bodies:
- Part Design desktop. Drawing of 3D projections using projection formation methods "addition" and "subtraction";
- Use of auxiliary plane.
6. 2D and 3D drawing import, export and editing of imported drawings:
- Export and import of drawings in different formats;
- Editing capabilities of imported drawings;
- Additional functionalities: text writing and positioning in space;
- Using photo import to draw a drawing;
- Desktops: Part, Part Design, Draft, Image.
7. Basics of creating G code for CNC machines:
- Path desktop features;
- Basics of making a path for CNC milling machines;
- CNC machine work simulation;
- Basics of CNC machine control.
8. Assembling the object from different detailed drawings, creating a realistic image:
- Connecting individual parts of the product to each other using the A2Plus workbench;
- Creating a realistic 3D sketch using the Arch Texture desktop. Control of light sources;
- Awarding of diplomas on attended trainings.
* The price shown is per person. The number of persons is specified when choosing the number of services.
Training is available in: Lithuanian / Russian / English.
Share


