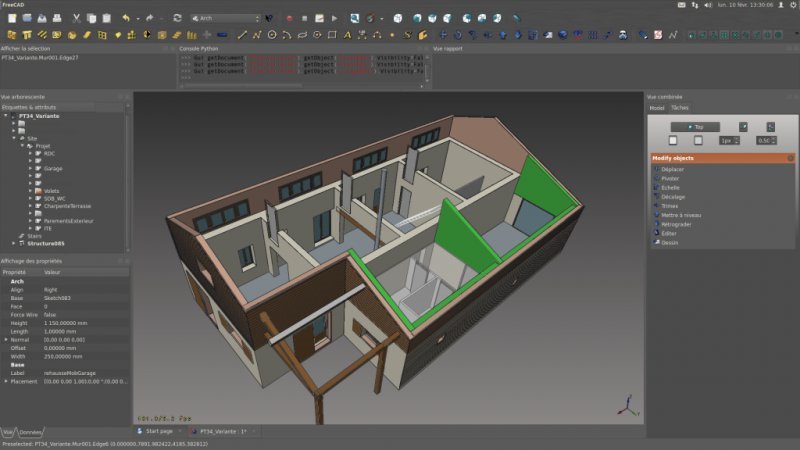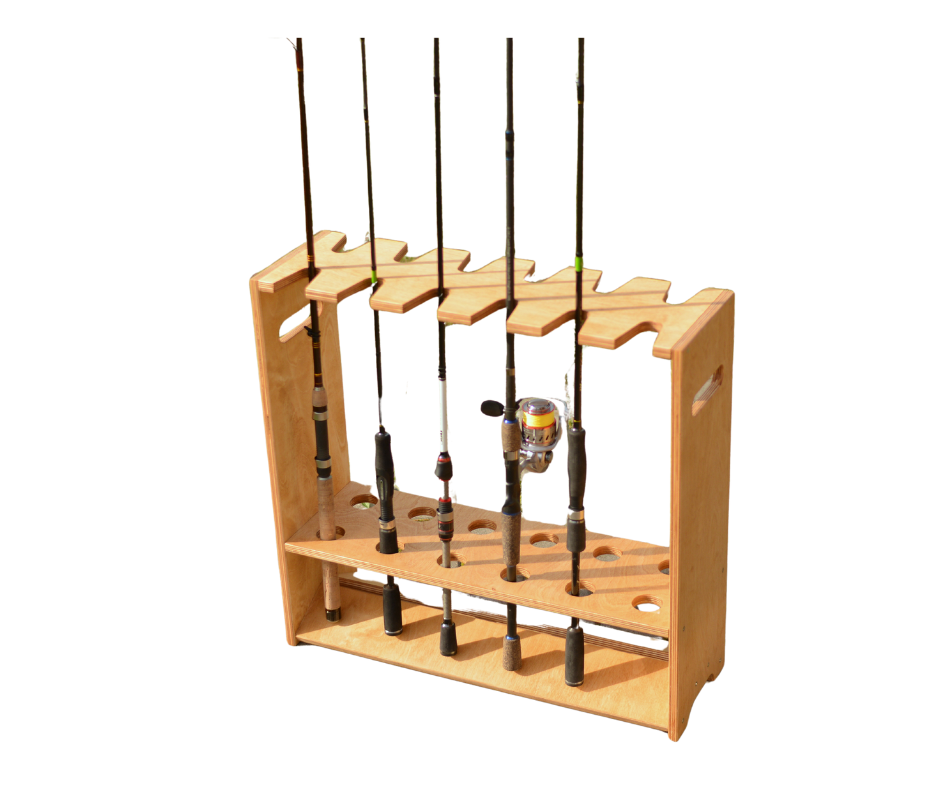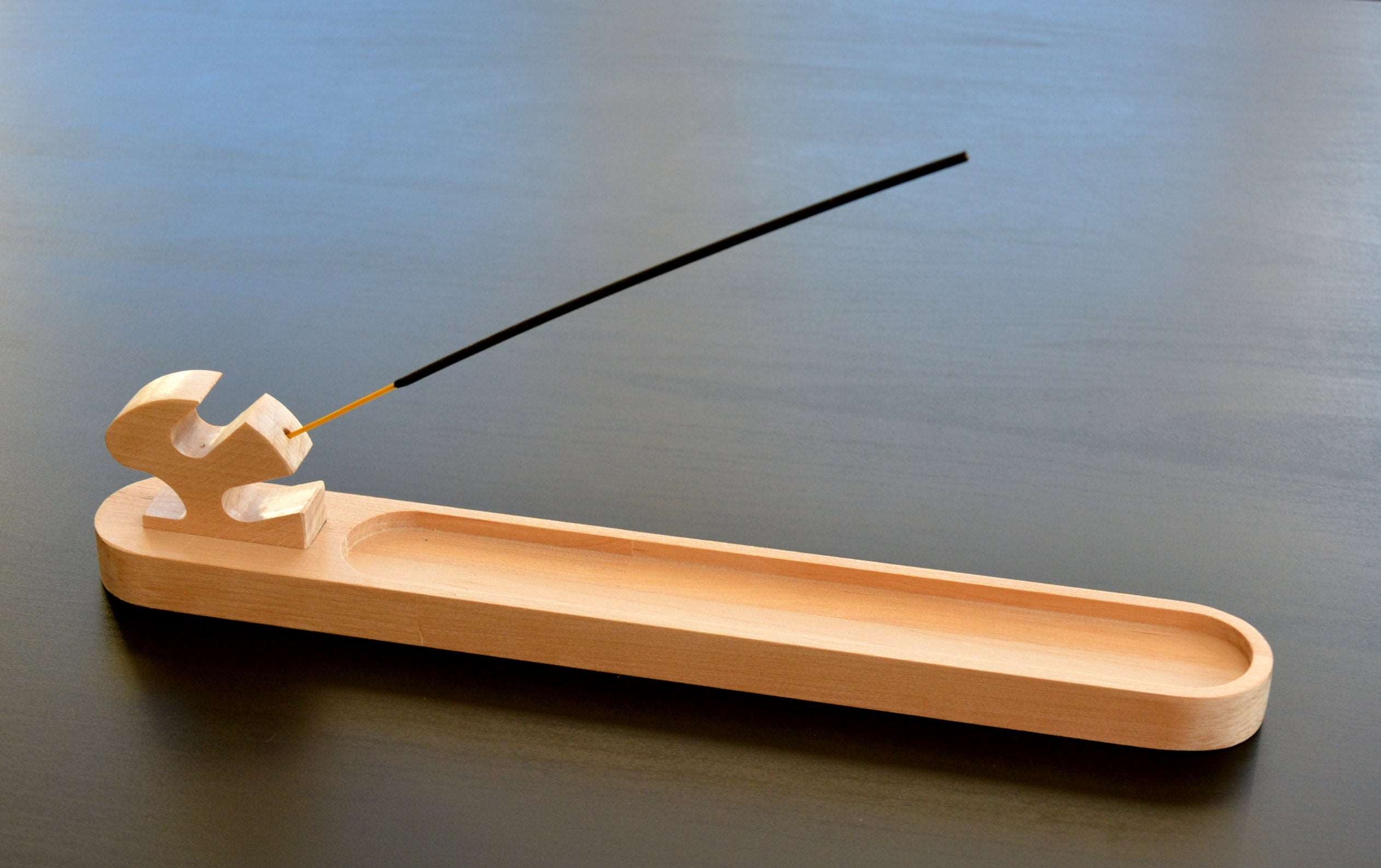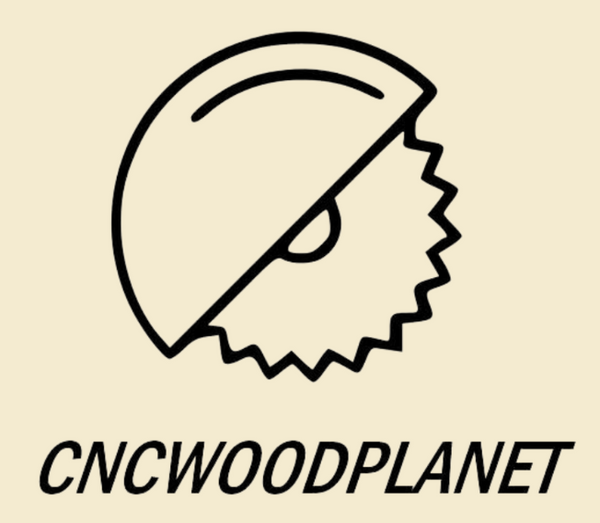TRAINING "FREECAD 3D DRAWING BASICS"
Do you laser cut, use CNC machines or a 3D printer and want to learn how to draw 3D drawings? FreeCAD 3D drawing tutorials for you!

When will FreeCAD training be organized?
- Distance learning will begin on October 2, 2024 on Mondays and Wednesdays from 7:00 PM via ZOOM. Duration of one lesson is 1 hour 30 minutes. Training course (8 lessons, 16 academic hours). End of the training course on October 28, 2024.
Why choose FreeCAD?
- FreeCAD is an open source program and it is free;
- Has a large selection of workbenches, thanks to which you will be able to draw 2D drawings, 3D drawings, 3D structural assembly drawings and create realistic 3D visualizations;
- With the help of FreeCAD, you can automatically generate G-code and adjust CNC machine settings to your needs;
- FreeCAD supports many drawing formats: SVG, DXF, DWG, STL, STEP, PDF, etc., so you can easily share drawings or import them into FreeCAD;
- FreeCAD is very similar in its capabilities to AutoDesk Fusion360 and SolidWorks. Compare drawing in these programs with FreeCAD: Watch the video: https://youtu.be/h192p5Y4DW0
FreeCAD drawing examples:




What will I get from this training?
- Participants will be given access to the online training classroom where they will always find drawings made during the lessons, drawings for homework, links to join the lessons and video recordings of the lessons. You will be able to use this access for another 6 months after the end of this training.
- If you cannot attend a class live, you will always have the opportunity to learn from recorded lessons;
- After completing the training course, you will receive a Diploma confirming this.
Training program:
- Introduction
- Introduction to the coordinate system, managing drawings in three-dimensional space, forming typical 3D bodies:
- Familiarity with the FreeCAD environment, basic functions, parameter settings, and program control features;
- Familiarity with the basic 3D drawing tools of the Part desktop;
- Principles of drawing elementary 3D shapes.
- Basics of drawing and editing 3D bodies
- Principles of drawing 3D projections using the Part desktop tools;
- Familiarity with the environment and tools of one of the most important desktops, "Part Design", "Sketch";
- We will draw basic 2D shapes.
- Drawing 3D solids using the extrusion function
- Familiarity with the Part Design desktop tools: point, line, polyline, polygon, rectangle, arc, circle, ellipse, scissors, dimensions, snap, align, transform, mirror image, 2D offset...;
- Drawing 2D projections.
- Forming 3D bodies by drawing 2D sketches in different planes
- Using Part Design's Sketch workbenches to create 3D shapes from 2D sketches in different planes.
- Drawing 3D solids using the solid union and subtraction functions
- Part Design Workbench. Drawing 3D projections using the projection formation methods "merge" and "subtract";
- Using an auxiliary plane.
- Importing, exporting, and editing imported drawings in 2D and 3D
- Exporting and importing drawings in different formats;
- Ability to edit imported drawings;
- Additional functionalities: text writing and positioning in space;
- Using photo import to draw a drawing;
- Desktops: Part, Part Design, Draft, Image.
- Basics of G-code creation for CNC machines
- Path desktop features;
- Fundamentals of path creation for CNC milling machines;
- CNC machine tool operation simulation;
- Fundamentals of CNC machine tool control.
- Assembling an object from drawings of different parts, creating a realistic image
- Connecting individual parts of the product together using the A2Plus workbench;
- Creating a realistic 3D sketch using the Arch Texture Workbench. Controlling light sources;
- Presentation of diplomas for completed training.
Why choose these FreeCAD 3D drawing tutorials?
- These trainings are for those who have no drawing experience and for those who already have experience, but don't know everything yet and feel that they get stuck in certain situations;
- During the training, you will acquire theoretical knowledge through practical tasks, so you will master the basics of 3D drawing faster and more firmly.
- Already in the first lesson, you will start drawing your first drawings and actively immerse yourself in the world of 3D drawings;
- You will learn the subtleties of 3D drawing based on the teacher's strong personal experience. This will help you better understand the specifics of 3D drawing, you will receive not only theoretical knowledge, but also practical skills and advice;
- During the lessons you will receive answers to all your questions;
- You will learn to work with many basic tool tables: Draft, Part, Part design, Path, Image, Arch Textute, A2Plus and more;
- These trainings are being organized for the 8th time, so they are even better balanced and supplemented with topics relevant to you;
- The training teaches the basics of 3D drawing using open source software, which is free. This means you will be able to draw 3D drawings without investing in software. This is cost-effective and accessible to many people, including small businesses;
- After this training course, you will easily understand other similar drawing programs: AutoDesk Fusion360, Vecric VCarve PRO, SolidWorks, etc.
You can purchase the training by clicking on this link:
https://www.cncwoodplanet.com/products/freecad-pagrindai-braizymo-mokymai
More drawing training services:
https://www.cncwoodplanet.com/collections/training
-

Accessories for boats and fishing
Accessories for boats and fishing -

Home accessories
Home accessories -

Decorations
Decorations
1
/
of
3
Write us a message and we will respond or contact you shortly.
- Choosing a selection results in a full page refresh.
- Opens in a new window.



